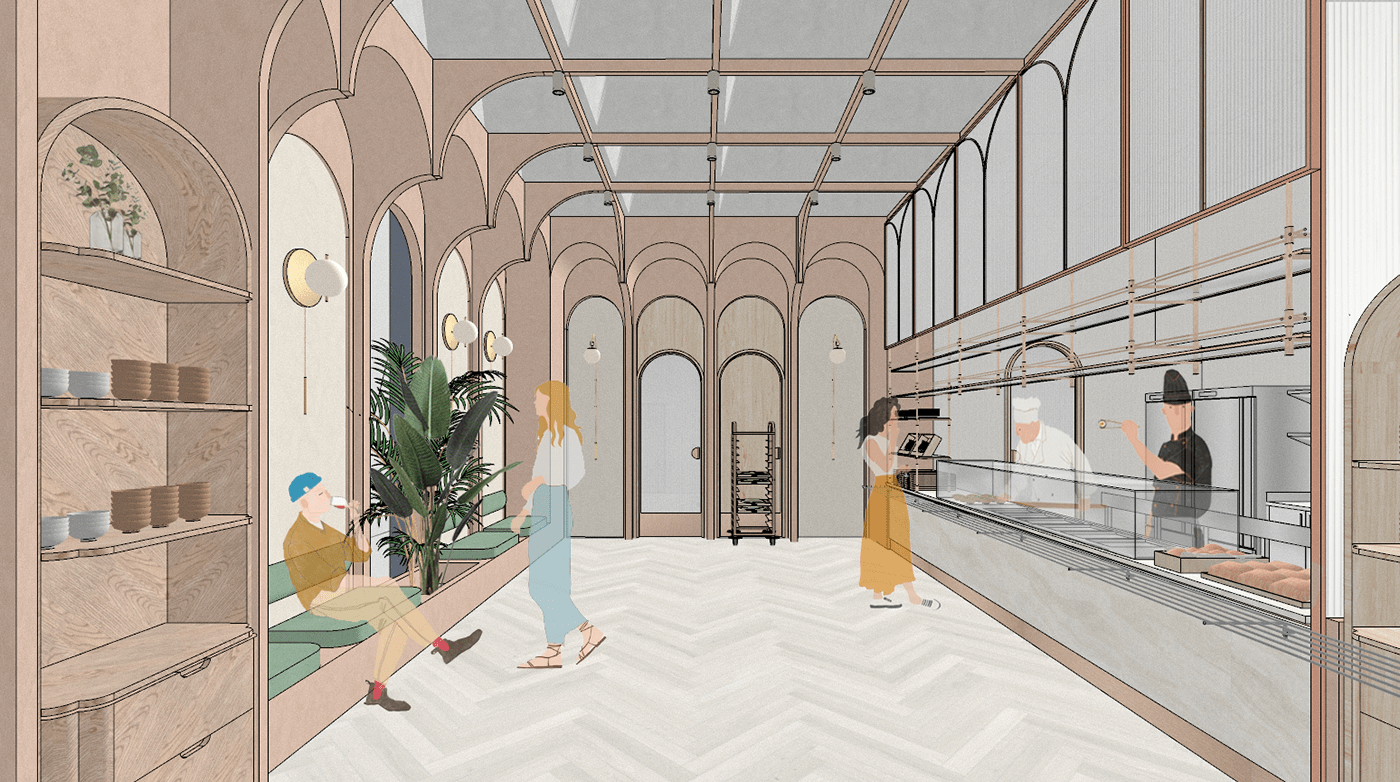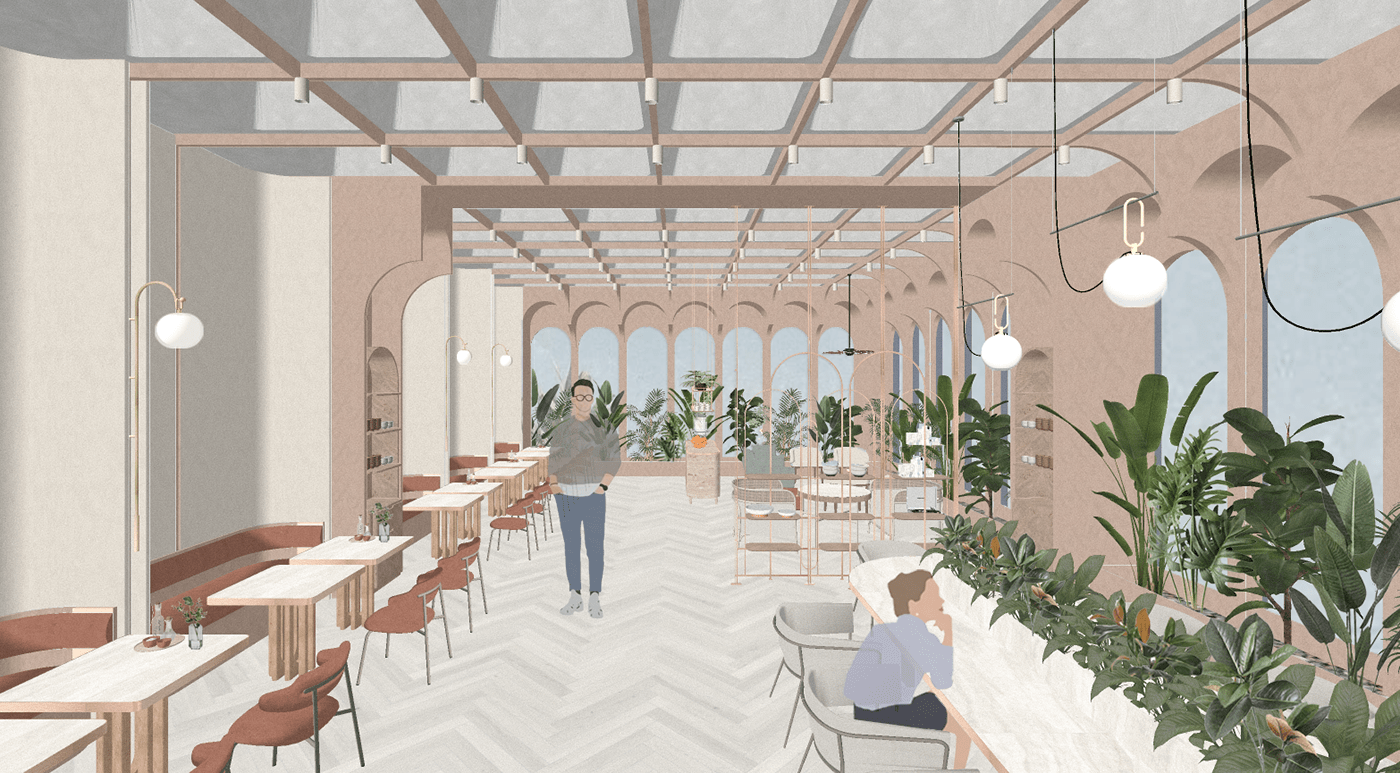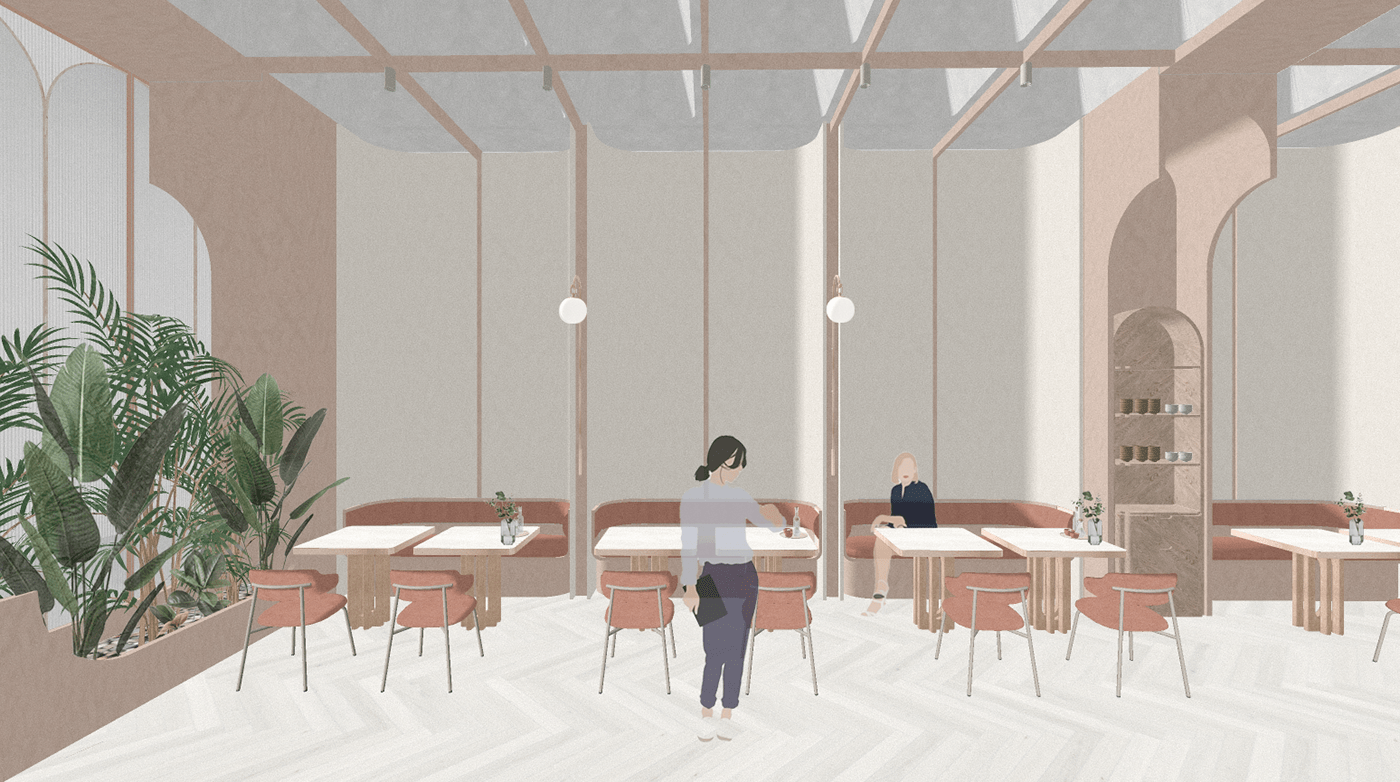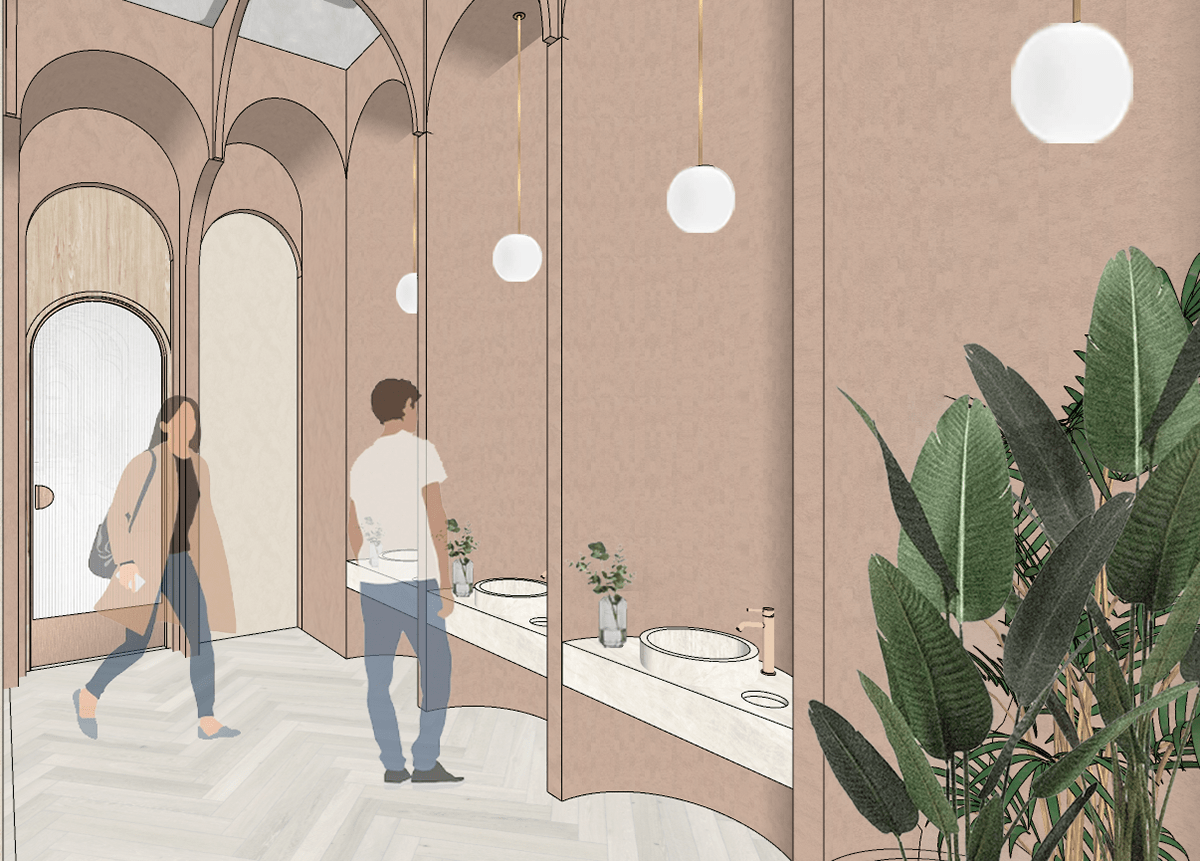ŞAHİN ÖRME TEXTİLE HQ RESTAURANT
Project Name:.....................................................Şahin Örme Textile HQ Restaurant
Year:..................................................................2022
Type:..................................................................Headquarters Building Restaurant
Total Area:..........................................................500 sqm
Client:................................................................Şahin Örme Textile
Interior Design & Main Contractor:........................ Zemberek Design
Design Team:.....................................................Şafak Emrence, Başak Emrence, Murat Çakan, Seher Gül Özyurt, Fatma Altıntaş
Location:............................................................İstanbul
The Şahin Örme Tekstil Group has commissioned the design of a showroom, office, and dining hall for their new factory building. The brief for the dining hall stipulates that the design should provide a change of scenery for the employees and create a space that feels distinct from the factory environment. The main aim of the concept is to create a dining hall that feels more like a restaurant, with multifunctional spaces that can also be used for events, meetings, and happy hour gatherings, with a variety of flexible seating options to accommodate different types of use.


The restaurant, located on the main floor of the factory building, draws inspiration from the industrial structure and incorporates various design elements. In the dining area, the cassette ceiling axles continue down along the glass facade, and the grid system on the ceiling has been transformed into a colonnaded and arched structure in front of the windows. This creates an inner shell that surrounds the space and adds visual interest. The grid system has also been turned into flower pots in front of the windows, bringing nature into the design. Plants are placed throughout the space, adding an organic touch to the grid. The abundance of natural light on both sides makes the space ideal for living plants.



The design of the company restaurant aims to create a relaxing and sophisticated atmosphere that supports lunch breaks, which are an important part of the workday for employees to recharge and connect with each other. To achieve this, the color palette and materials were chosen to contrast the factory structure, creating the feeling of a luxury restaurant and elegant cafe. The overall material palette includes brass, natural stone, velvet, and textured plaster, while pale pink and beige tones add a sense of calm and sophistication. The furniture details, made of limestone and solid oak, are designed with a calm and refined approach, focusing on the arched structure in front of the windows.

This project was made within the structure of Zemberek Design. All rights belong to Şafak Emrence and Başak Emrence. This site is a portfolio site. This work has been put in order to create a portfolio.




